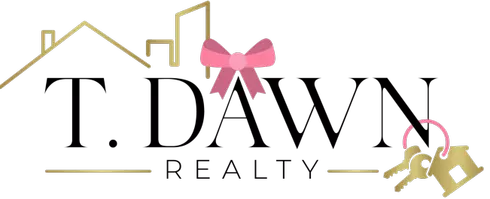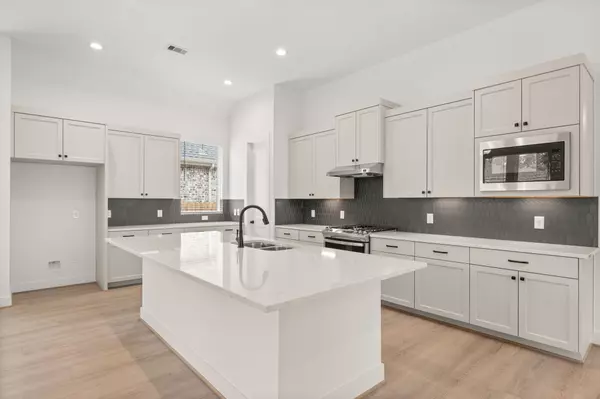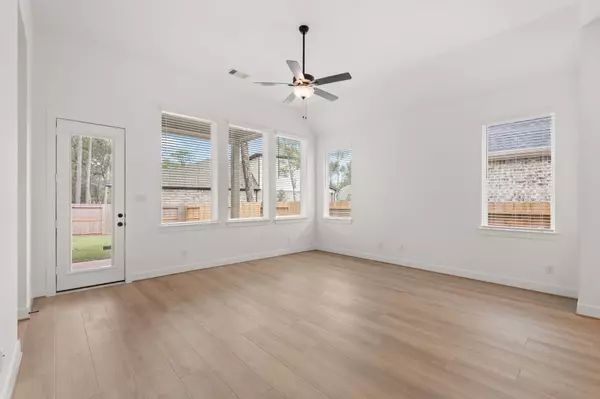$426,990
For more information regarding the value of a property, please contact us for a free consultation.
4 Beds
4 Baths
2,366 SqFt
SOLD DATE : 11/20/2024
Key Details
Property Type Single Family Home
Sub Type Detached
Listing Status Sold
Purchase Type For Sale
Square Footage 2,366 sqft
Price per Sqft $177
Subdivision Meridiana
MLS Listing ID 56999979
Sold Date 11/20/24
Style Traditional
Bedrooms 4
Full Baths 3
Half Baths 1
Construction Status New Construction
HOA Fees $8/ann
HOA Y/N Yes
Year Built 2024
Property Sub-Type Detached
Property Description
This stunning 4-bedroom, 3-bathroom Hillcrest Plan, spanning 2,366 SF, is a one-story oasis in the desirable Meridiana community. This home features an open-concept living and dining area and a study- ideal for connecting with family and friends Wood-like tile in the main living areas, granite countertops, and 42" cabinets in both the kitchen & bathrooms. There's ample space throughout this beautiful home for celebrating the holidays, or simply relaxing with family. Retreat in the Primary Suite featuring a soaking tub, stand alone shower, and a Texas-sized walk-in closet. An extended covered outdoor space a 2-car attached garage complete this home. Plus, full gutters, landscaping with sprinklers, 2" blinds, and a 1-2-10 builder warranty will make this home move-in ready! Meridiana offer's resort-style amenities- pools, fitness centers, a sports complex, miles of walking trails and tons of events for residents to enjoy! Ready:DEC Schedule a showing to see this beauty in person.
Location
State TX
County Brazoria
Community Community Pool, Curbs
Area Alvin North
Interior
Interior Features Breakfast Bar, Double Vanity, Granite Counters, High Ceilings, Kitchen Island, Kitchen/Family Room Combo, Bath in Primary Bedroom, Pantry, Soaking Tub, Separate Shower, Tub Shower, Ceiling Fan(s), Kitchen/Dining Combo, Programmable Thermostat
Heating Central, Gas
Cooling Central Air, Electric, Zoned
Flooring Carpet, Tile
Fireplace No
Appliance Convection Oven, Dishwasher, Gas Cooktop, Disposal, Microwave
Laundry Washer Hookup, Electric Dryer Hookup
Exterior
Exterior Feature Deck, Fence, Sprinkler/Irrigation, Patio, Private Yard
Parking Features Attached, Garage
Garage Spaces 2.0
Fence Back Yard
Community Features Community Pool, Curbs
Amenities Available Basketball Court, Clubhouse, Sport Court, Fitness Center, Playground, Pickleball, Park, Trail(s)
Water Access Desc Public
Roof Type Composition
Porch Deck, Patio
Private Pool No
Building
Lot Description Subdivision
Faces Northwest
Story 2
Entry Level Two
Foundation Slab
Builder Name Chesmar Homes
Sewer Public Sewer
Water Public
Architectural Style Traditional
Level or Stories Two
New Construction Yes
Construction Status New Construction
Schools
Elementary Schools Meridiana Elementary School
Middle Schools Caffey Junior High School
High Schools Iowa Colony High School
School District 3 - Alvin
Others
HOA Name Meridiana HOA
HOA Fee Include Clubhouse,Recreation Facilities
Tax ID 6574-5822-012
Ownership Full Ownership
Security Features Prewired,Security System Owned
Acceptable Financing Cash, Conventional, FHA, VA Loan
Listing Terms Cash, Conventional, FHA, VA Loan
Read Less Info
Want to know what your home might be worth? Contact us for a FREE valuation!

Our team is ready to help you sell your home for the highest possible price ASAP

Bought with Keller Williams Realty Southwest
GET MORE INFORMATION

REALTOR® | Lic# 769926






